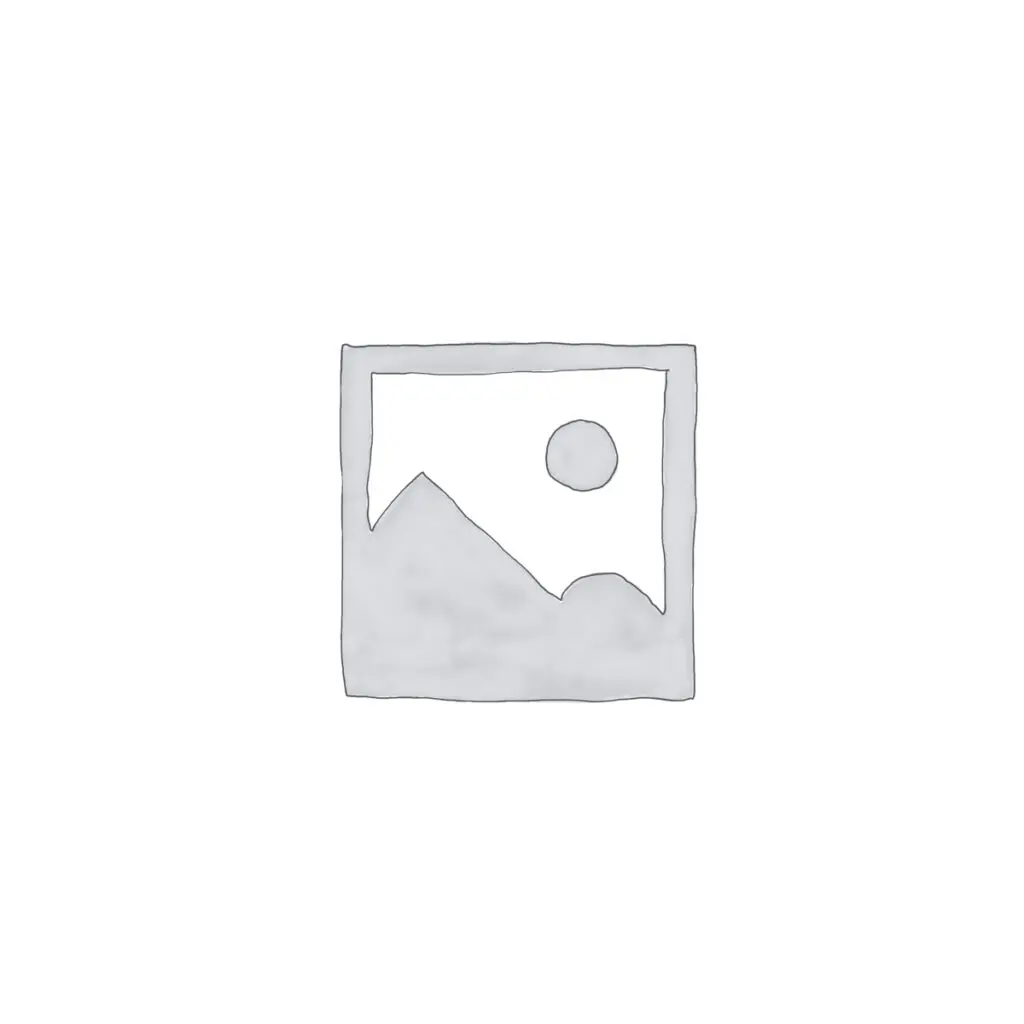Wild Rose Manor
Planned as a condominium from the outset, this seven-storey tower was completed in 1979 with luxuriously large two-bedroom apartment homes. Three penthouses span two floors and measure 1,592, 2,288, and 2,374 square feet; now that's space! Most other suites are well over 1,100 or even 1,200 square feet, and only a few measure a meagre 831, which is large enough by today's standards!
The building is concrete construction, of course, with indoor parking on two levels so that all 32 suites have an indoor assigned stall and the penthouses may have two. Balconies here span the width of every suite, but if that's not enough outdoor space there's a common-property roof deck atop the south-west corner of the building. The two larger penthouses each have a spacious top-floor "terrace" facing north included in their floor areas. These function as sun rooms projecting out as far as the balconies below them. This building always appears to be tidy and well run, perhaps because they've had 30 years to refine their operations.
Note that Wild Rose Manor is restricted to those 18 years and older. The building has upgraded security, basement storage, a sauna, and a guest suite available to rent. Exterior windows and doors at Wild Rose Manor are common property. I have the Condo Plan on file.

