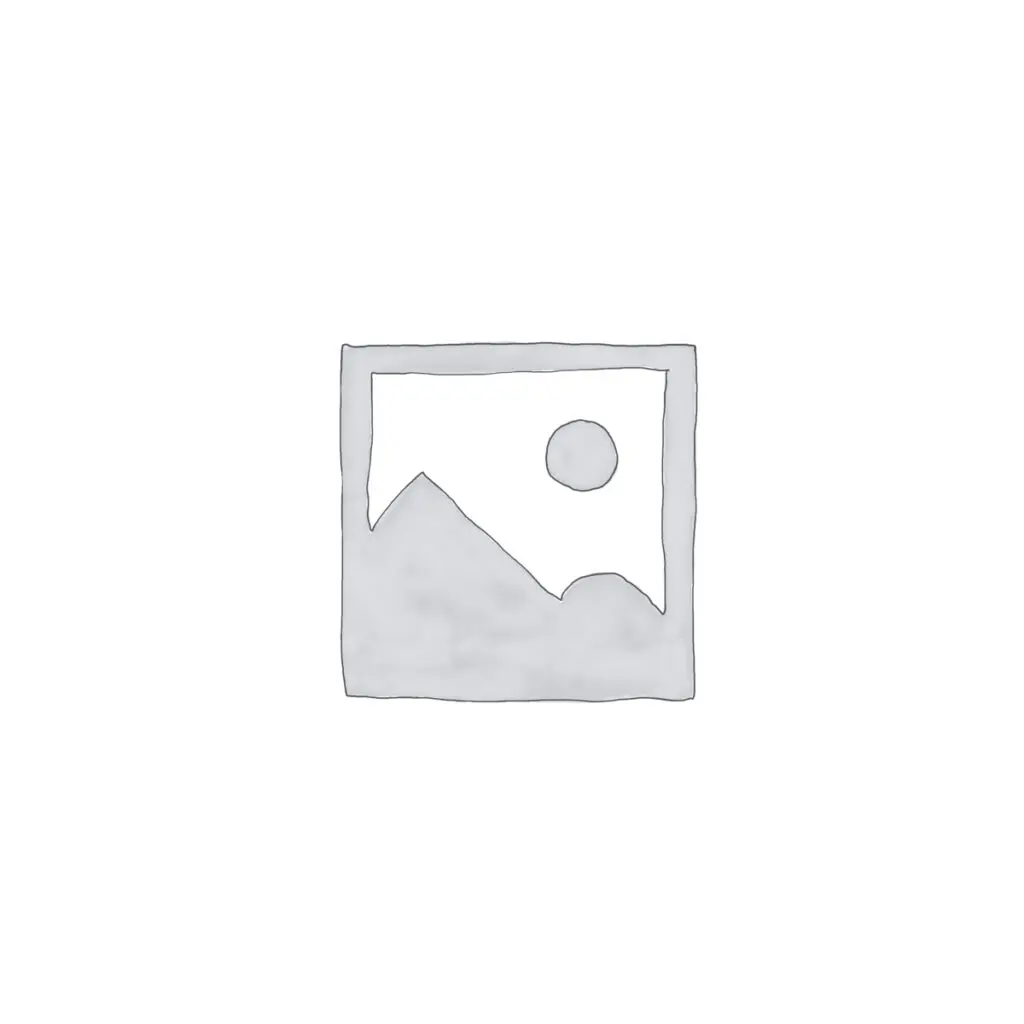Westmount Place
This was a luxury building from the day it was built in 1979. A grand hotel-like lobby, around-the-clock front-desk security, indoor swimming pool, hot tub, saunas, gym, squash and racquetball courts and a billiards room....oh my goodness. Suites are all spacious, with even one-bedroom suites having acres of room and two bathrooms.
There are 129 properties here, some of them condo office units taking up entire floors, with homes from the fifth floor up through the 28th. Down below there are four levels of in-ground assigned common-property parking. Suites here have 24 entirely different layouts, and there's not a square or rectangular home in the bunch; multiple corner windows and projections abound. The building tapers to the penthouse level where the creme de la creme suite of 1,367 square feet has an exclusive elevator lobby and walk-outs onto three roof-top decks in addition to its balcony... I'll take that one!
Because Westmount Place dates back going on 30 years, many suites have been entirely modernized, while some are still in original condition. The lobby was remodelled in 2004 or so, greatly improving its presentation, but the gardens out front could still use some work. This building is the grand lady of the Downtown West End, predating all the new towers rising nearby and meddling with her views, although with all the glass walls and corners, most suites can still see forever.
Exterior doors and windows at Westmount Place are common property for maintenance and eventual replacement, some of which may now (2008) actually be due. I have the Condo Plan on file.

