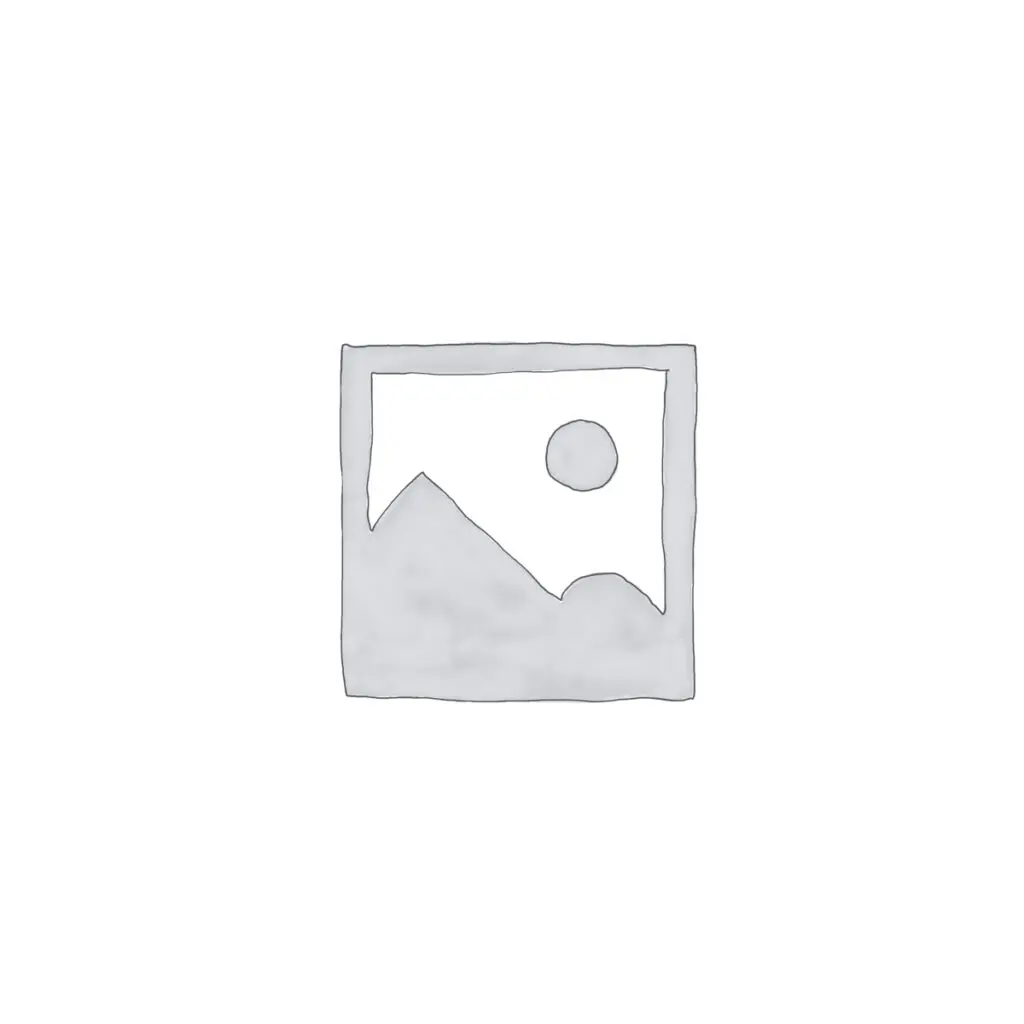West Pointe Plaza
Pointe of View's classiest high-rise building is 21 storeys tall, housing 111 suites, five ground-floor retail condo spaces, a large second-floor office condominium where PoV had its office for a time, and 126 titled-property parking stalls in a five-level in-ground parkade.
Suites are heated by in-floor hot water, there's central air conditioning and balcony natural gas hookups, while amenities include storage lockers, visitor parking, and a second-floor common area with a party room, gym, sauna and a hot tub. Most floors have six suites, with sizes ranging from 862 to 971 square feet and all offering two bedrooms and two bathrooms. The nineteenth and twentieth floors have only four suites each, measuring 1,500 to 1,600 square feet. The top floor has two penthouse suites, one of 2,713 and the other of 2,734 square feet. These sprawling suites naturally have corner settings with an interesting non-boxy layout (six corner windows!), and each has a huge rounded bay window facing either east or west, plus two large corner balconies....nice! The lobby and hallways here are of a higher standard than other PoV buildings, but that might be subjective on my part.
Unit factors here were allocated, "...based on the potential value of the unit.", but the variation is minor. Unit factors actually appear to be in proportion to the floor area of commercial and residential units, and they do not increase with height in the building, so that's fair. An important feature of this location is the C-Train station just cross the street.
Exterior windows and doors at Tarjan Pointe are common property for maintenance and eventual replacement ('long time off!). I have the Condo Plan on file.

