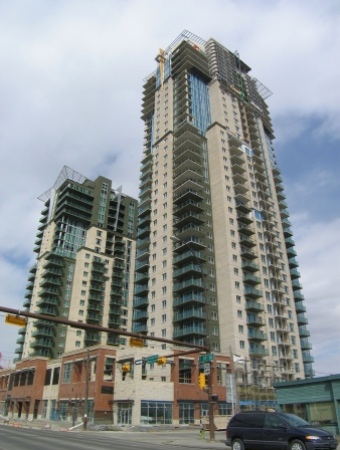Vetro
Soaring 34 floors plus a penthouse loft level and holding 302 suites, Vetro was completed at the end of 2008 with possessions taking place through mid-2009. This was the second-born on this block after Sasso Condominiums by Edmonton's Cove Properties. My photo shows Vetro towering over the already-tall Sasso's 24 floors, which stand just to the north. The buildings share an enormous four-level in-ground parkade of titled parking stalls and assigned storage lockers, a roof-top garden at the second floor atop the retail "podium", and a large two-level amenity complex including a fulll gym, a party room with hot tub, billiard tables, and a lounge. Vetro and its sister Sasso tower are both age restricted to those over 18 years old and permit no dogs.
As we can imagine, views from the upper floors of Vetro are terrific, especially for those suites that overlook Sasso toward downtown or west to the mountains. A variety of sidewalk-level shops and eateries fill the podium that visually unites the two buildings, and is retained by Cove Properties as a commercial investment, so is not part of the Vetro condo tower other than the spacious lobby and service space for tower residents.
Vetro's floor plate, like that of Sasso, is not a rectangle, but offers numerous angles and projections to give most suites interesting layouts and window angles. Floors two through 22 each house 10 suites each, floors 25 through 32 house eight suites each, while floors 33 and 34 house six suites each with four of six penthouses on the 34th floor being two-level homes and two of those having a living area soaring two storeys. The largest of those suites is 2,260 square feet. Other floor plans are all roomy and open so that even the one-bedroom homes feel adequately sized. All two-bedroom suites have two full bathrooms.
Every suite has a roomy balcony with a natural gas outlet for the barbecue. Both heating and air conditioning are provided with a forced-air system controlled in each suite.
Further development is coming on these two city blocks, collectively called Stampede Station, with the first of two Nuera condo towers--also by Cove Properties--complete in 2010 a block north along First Street, S.E. (MacLeod Trail southbound), with their podium retail and commercial space, plus office and hotel buildings planned at the east end of these blocks along MacLeod Trail northbound.
Exterior windows and doors at Vetro are common property for maintenance and eventual replacement. I have on file some of the Vetro floor plans and the Condo Plan. The Condo Plan allows for variation in the allocation of unit factors to suites, so on behalf of buying clients I crunch the numbers to determine the amount of variance.

