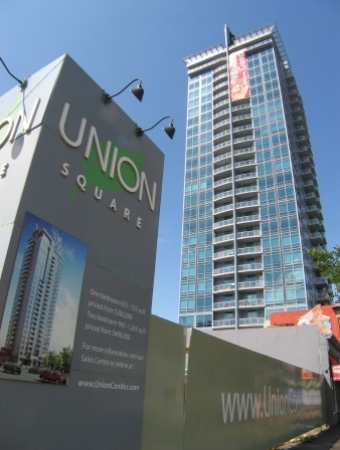Union Square
The artist's rendering is looking east past Haultain park and the historic Haultain schoolhouse at right, with the first of two planned towers at left. With cancellation of the second tower we can drop the initial reference to "tower one" and just call the north tower Union Square, which was completed late in 2009. The scenic photo, courtesy of Apex Cityhomes, is the evening view from higher-up north-facing suites at Union Square; 'nice, eh? Another frame shows Union Square and adjacent Haultain Park.
It was 2006 when ground was broken for this development of planned twin luxury towers of 27 floors each, including the second level of penthouse suites and a partial mechanicals level, starting with the north building, plus ground-floor commercial space, all overlooking Haultain Park and its historic tiny schoolhouse. Park improvements received a $250,000 one-time contribution from the builders in return for allowing the parking garage to extend under the Haultain playing field and the condo corporation makes a rent payment annually.
Facing onto First Street---"First Street Village"---Union Square has a large sidewalk-level commercial unit and the historic three-storey Underwood Block that is a condo unit that will be have commercial use. The tower then houses 163 residential condominium apartment homes. A couple of the suites are two-storey townhouses around back from First Street facing onto the park--lovely. All suites have high-end finishing; standards include nine-foot ceilings, 3/4-inch granite countertops, stainless-steel appliances and central A/C. Windows in each suite are pretty well floor-to-ceiling glass, giving maximum views. One-bedroom suites start at 636 square feet, while two-bedroom homes are mostly about 900 square feet and the three penthouses range up to 2,282 square feet. The land intended for the second tower south of the completed Union Square will probably see a lower-rise commercial development.
Plans had called for the two-tower development to be a single condominium corporation upon completion, but the south part of the parcel is now a separate property. Every suite has at least one titled indoor parking stall and a roomy assigned storage cage in one of several clean and secure rooms. There are no on-site amenities at Union Square because the builder decided that downtown, the Lindsay Park recreation centre, and various other amenities are so close that buyers would likely rather not pay to duplicate such services in-house.
Exterior windows and doors at Union Square are common property. Unit factors for suites are allocated in proportion to each suite's floor area. I have on file all original marketing materials and floor plans plus the condominium plan.

