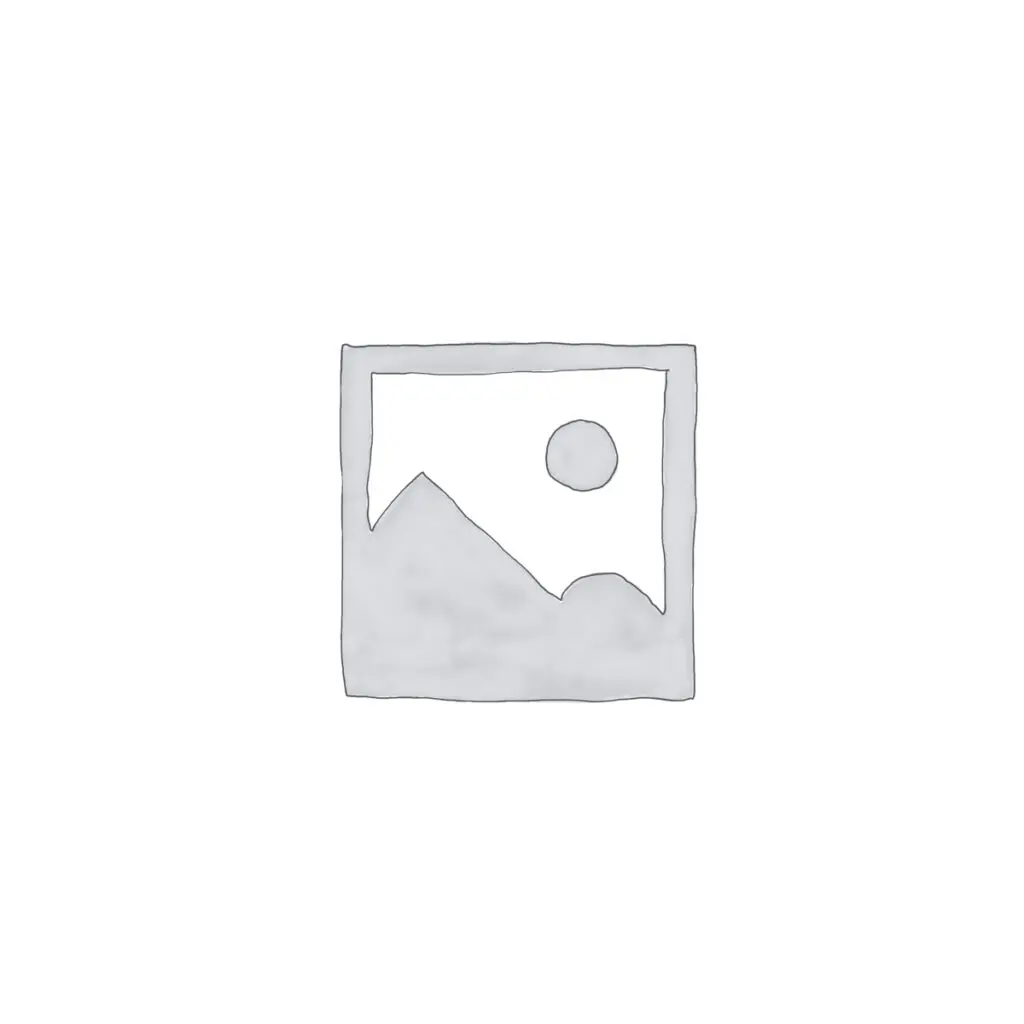Marquis
Here's another interesting design by Vancouver's Bosa Development corporation, which also built the nearby Liberte, Axxis and twin-tower Riverwest developments. Marquis is a large building completed in 2001 with 217 suites all separated by concrete walls and 284 titled indoor parking stalls on two levels. About 45 of those stalls are either tandem (end to end) or oversized, so more than 300 residents' cars can be housed indoors, plus visitor parking. The stepped design of the Marquis makes it stand out. In four stages it rises from eight stories to 11, to 14, and finally to 17 stories, plus two peaked-roof mechanical areas. That stepping back allows for some suites to have nice west-facing terrace areas, half facing west up the Bow River Valley and south toward downtown, the other half facing west and north toward Kensington.
In a layout something similar to the Liberte, the building has two wings, east and west, connected by a lobby and two high-speed elevators. On each floor the elevator lobby is glassed-in facing north, offering a lovely view of and across the Bow River. The building's west wing also bends several degrees to the south, which allows it to fit onto the triangular lot, but also adds interest to the layout and corridors. All suites have either a patio or a balcony, which are spacious and angled in a variety of different shapes; some are rounded and others are lozenge-shaped; all have a natural gas outlet. There are storage lockers and bike storage on the garage level.
Building amenities are on the ground-floor at the building's west end: a social room with a fireplace and kitchen, a hot tub, a gym and a board room with a variety of equipment. The Marquis' suite finishings are high end but not over the top, with granite counters, maple cabinetry, in-floor heat in bathrooms, tiled entry areas, gas fireplaces, French doors to dens in the larger suites, shower stalls in addition to soaker bathtubs, and some suites have gas ranges.
At the time of writing dogs of up to 20 pounds are permitted at Marquis, subject to Board approval. Exterior windows and doors are Marquis are common property for maintenance and eventual replacement. I have on file all original marketing material, suite floors plans, and the Condo Plan.

