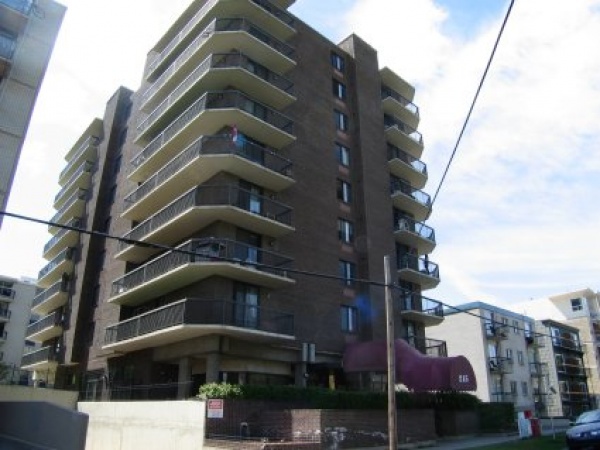Fontainebleau Estate
There are 32 large suites in this 10-storey concrete building that was erected as a condominium in 1980. The east-side floor plans offer 1,248 square feet each, while the west-side plans each offer 927 square feet, and either two full or one and a half bathrooms. Every suite in the building has a corner location with some terrific views, a long wrap-around balcony, and a wood-burning living room fireplace. The tower was pretty luxurious for its time, sporting an indoor pool, hot tub, saunas, gym, and change rooms. Operating and repair costs have long since led to the amenities being shut down, making some space available for rent or sale that should bring in some revenue for the corporation of owners.
The basement level has 22 titled indoor parking spots with other owners parking in surface stalls that are enclosed with fencing and a remote-controlled gate. In 2010 and 11 owners invested in a variety of modernizations to the common property, including new front steps and a wheelchair ramp to the front door, all lined with glass-panel railings, plus a new canopy, which all look bright and modern.
Exterior windows and doors here are common property for maintenance and future replacement. I have the condominium plan on file.

