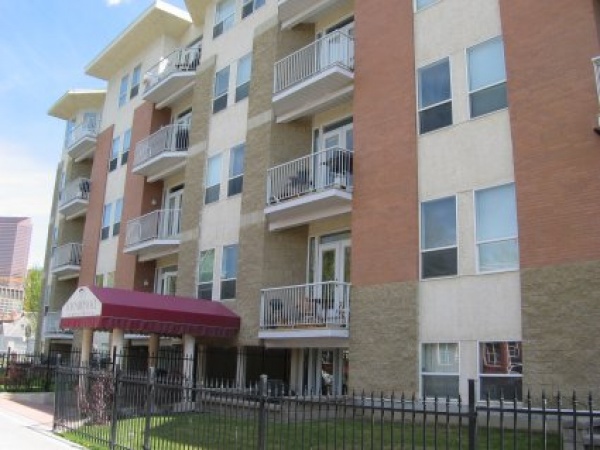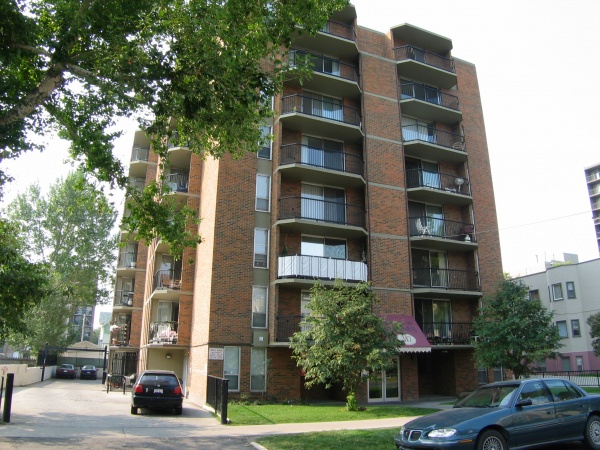Coronation Place
Consisting of five levels of frame construction completed in 1996 atop a concrete in-ground garage, this building was one of the first current-era residential condo developments in what was then called Victoria Park, known as "Victoria Crossing" by the local business revitalization zone, and simply as "Victoria" by the Beltline Community Association.
The building of 69 suites and 77 titled indoor parking stalls has a stylish modern presentation with a stucco, brick, and tyndall-stone finish, plus angular roof projections. Two-bedroom suites all have the living area separating the bedrooms and two bathrooms, and most have hardwood floors and modern open interiors with overheight ceilings of nine feet on the first floor and 10 feet on all others. North-facing suites have terrific downtown views over Haultain Park. All suites have French doors to either a balcony or a ground-floor patio. Suites range from 637 square feet up to 964 square feet.
Condo contributions here are paid on the floor area of suites and also of parking stalls, so if you own a second stall, you'll pay a proportionately higher condo fee than the neighbour who only has one stall; seems fair to me.
Exterior windows and doors at Coronation Place are common property for maintenance and future replacement. I have the Condo Plan on file.


Darlington Arms
In-house web site: http://darlingtonarmscondos.com
This is an eight-story concrete building (no P.T. cables) with brick cladding erected in 1970 and condo converted and renovated in 1998. There are 40 suites in a mix of one-bedroom and two-bedroom layouts. Among these are four two-level penthouse suites, two of which each have a large roof-top deck. There is a mix of indoor titled parking below grade and fenced/gated at-grade assigned parking around back on top of the garage. There are titled storage lockers and additional assigned common-property lockers on the basement level. Most suites have parquet hardwood floors, in-suite laundry, and many suites have a view of downtown. The single-level two-bedroom suites have a unique design that allows for windows in three directions. There are two bicycle storage rooms off the lobby. The single elevator serves all floors including the basement storage and parking level.
Exterior windows and doors here are common property for maintenance and future replacement. Owners have voted to live with the original windows, but if any owner wants to replace theirs the reserve fund will pay half that cost. If the building ever does comprehensive replacement, though, those owners would also contribute equally at that time.
The Darlington Arms adoped new Bylaws early in 2009 that include a ban on dogs living in or visiting the building. The Bylaws have a schedule of the non-titled parking and storage spaces, so those suite owners have a documented right of exclusive use of those.
I've made this building my home since 1998, chair the Condo Board, own several of the suites, and we pride ourselves on the building's good maintenance. We have a Guidebook (see documents below) that details every imaginable fact about the building and its operation. The Condo Plan allocates suite unit factors in proportion to floor areas, gives titled parking stalls a UF of three, and titled lockers a UF of one. I have the Plan on file.
Exchange
This entire block is the old Co-op grocery store site, also referred to as the Giffels land. Plans for comprehensive development were shelved in 2008 and in late 2010 the owner had put in proper paving, drainage and landscaping for nearly full-block parking lot. The shelved development proposal called for--and may one day again propose--a large retail development at the sidewalk level with a floor or two of offices above plus four high-rise condo apartment towers set at jaunty angles to the street grid.

