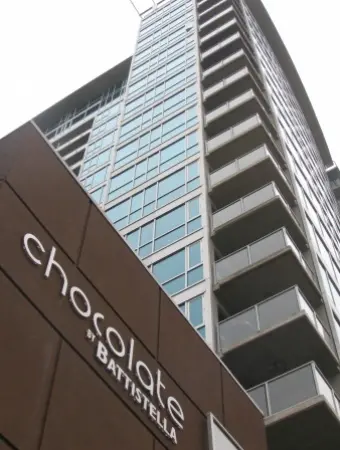Chocolate
In-house web site: http://groups.google.ca/group/chocolatecondos
All sleek glass, steel, and concrete, this was Battistella Development's second large project after the Orange Lofts in The Rivers (East Village) neighbourhood. Completed in 2006, the glass-walled Chocolate tower of 20 floors has interesting angles and features industrial/modernistic/kinda-minimalist interior finishings including polished concrete floors. Many of the 165 suites have terrific views to downtown or to other parts of the city.
The Chocolate tower is mixed-use with four high-ceilinged commercial condominium spaces on the ground floor. One-bedroom suites can be as small as 565 square feet, but most are larger. Six two-level penthouse suites each have some open area between their two floors up against the windows for a dramatic loft effect, and range up to 2,205 square feet. A particular floor plan I like is a modest one-bedroom suite on the building's east face on floors two through nine. It has a glass-walled projection of the living room, allowing views in three directions and giving the those suites terrific light.
All parking for suites is indoors, heated, and titled, on three levels spiralling down under the building, although a very few suites have no parking stall. There is a party room for residents and a nice common-property roof-top deck on the north side of the second floor atop the commercial indoor at-grade parking. All suites have a natural-gas outlet on the balcony. Balcony railings are glass panelled for maximum views and light. In the photo with two towers the newer Colours Condos is on the right (east), and that's Union Square tower one on the left (west) side of First Street, SW. This view is towards downtown from an eleventh-floor Chocolate Condos suite; nice eh?!
At last word dogs are permitted at Chocolate with Board approval and with on-going good behavoir. Exterior windows and doors at Chocolate are common property for maintenance and future replacement. Unit factors for suites and parking stalls are allocated in proportion to their floor areas. I have the Condo Plan on file.
Since completing Chocolate Condos the family has moved on to building Colours Condos a block up First Street SW, toward downtown at Thirteenth Avenue. The home-grown Battistella family built a legacy of unique and modernist houses in Calgary, followed by numerous smaller condominium gems such as Sole Vista above Bridgeland, then moving into high-rises. There's something unique about every project they do starting right from the advertising, which might involve dancers with butterfly wings or a bare-bottomed couple holding hands. At Chocolate Condos they left behind a Smart car for an in-house car-sharing program.

