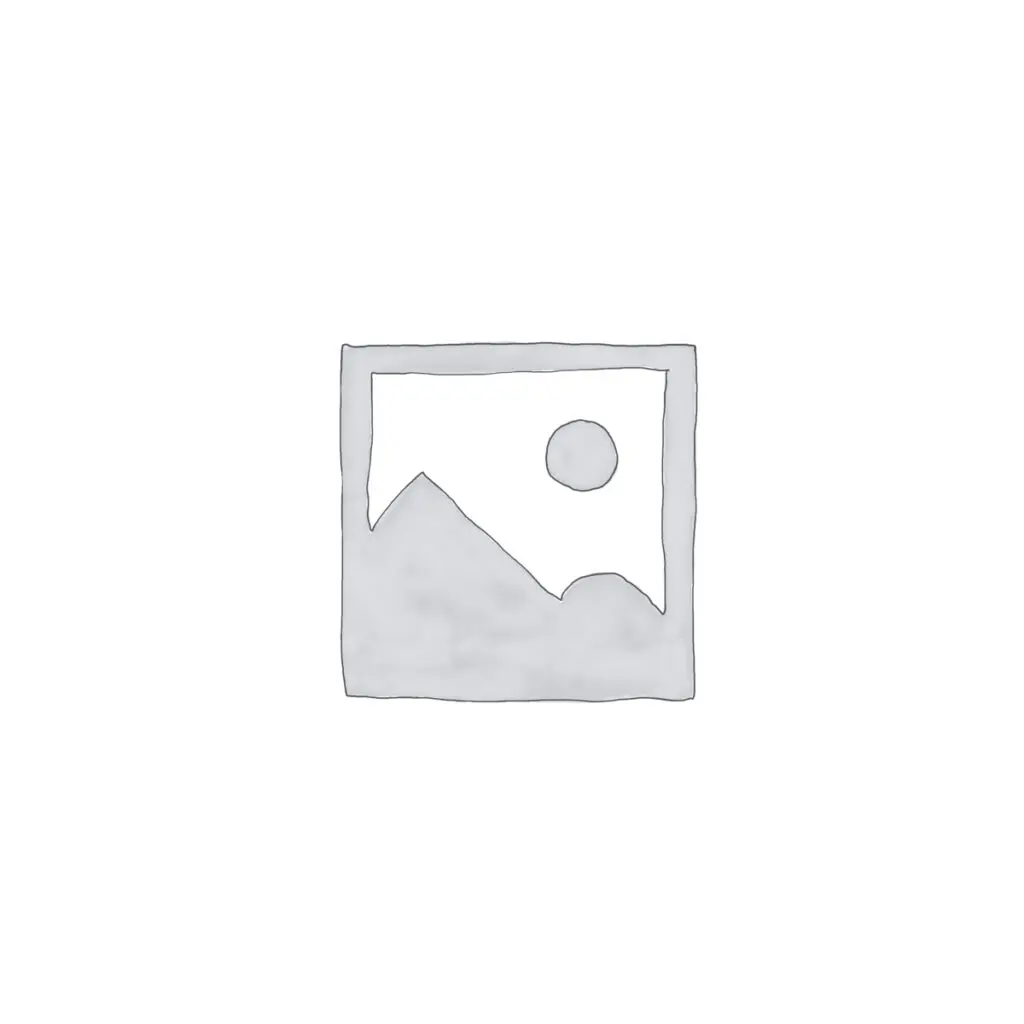Bridgeland Heights
Twenty-nine spacious suites were built here in 2003, terraced up the Crescent Heights slope in two offset sections. This is modern structural-frame construction with gypcrete overlay and in-floor heating. The stucco and brick cladding along with the peaked roofs and projecting entryway make for an attractive presentation.
The building is atop a concrete garage with a lower full level and an upper half level, each with its own car entry off the hill-climbing lane. The main floor houses only two suites off the lobby, a games room at the back, and the half level of parking on the uphill (west) side. One-bedroom suites are at least 665 square feet and the two-bedroom homes are in the 1,000-foot range, with several at 1,105 and one at 1,426 square feet. Like I said, these are big. There's a titled parking stall in the garage for every suite, and one suite has two, plus there are five indoor visitor parking spots.
Suite finishings include two bathrooms in two-bedroom homes, granite counters, maple cabinetry, a natural-gas fireplace, and good laminate flooring in most suites. Large windows and the lack of tall neighbouring buildings allow all suites to receive lots of light.
Exterior windows and doors at Bridgeland Heights are common property for maintenance and eventual replacement. Unit factors are allocated to suites in proportion to their floor areas, and titled parking stalls have a UF of one each. I have the Condo Plan on file.

