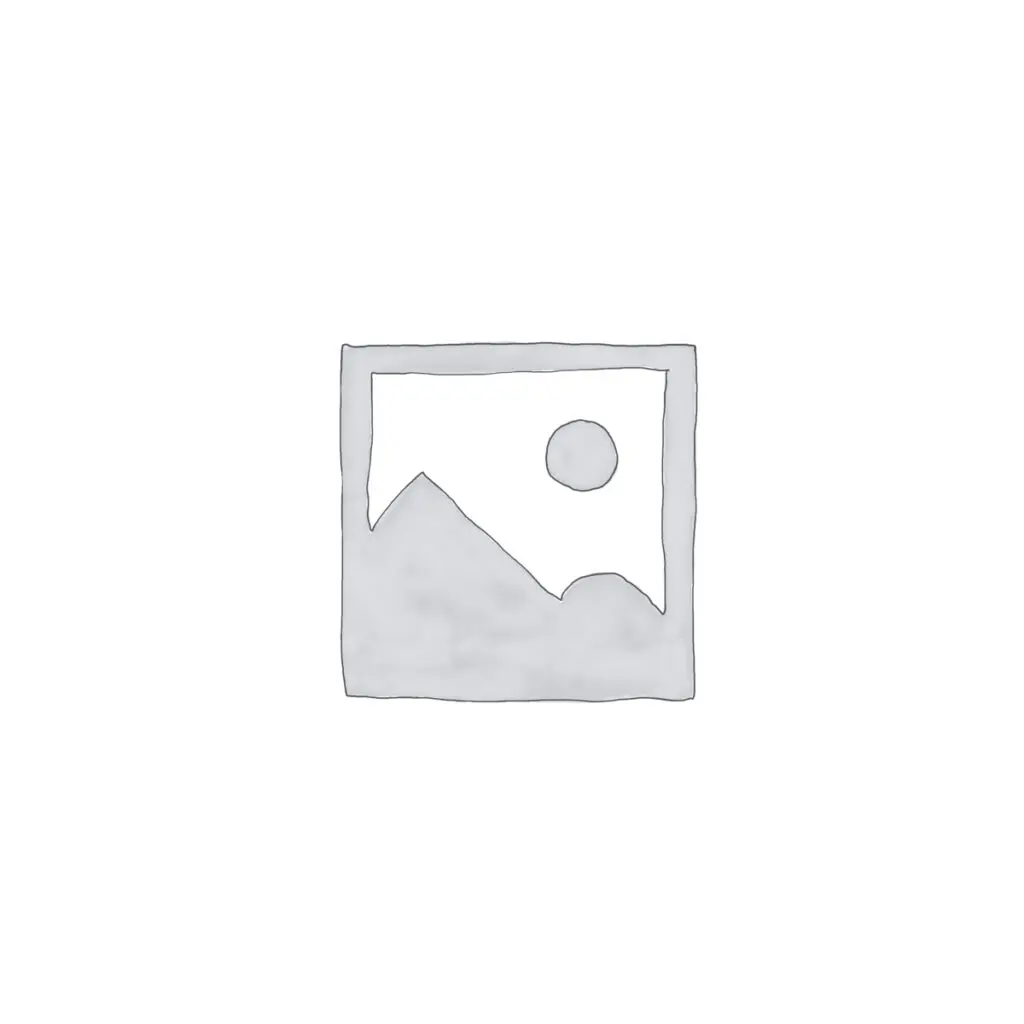Bella Citta
This was the first, in 2003, of two very similar four-storey buildings at The Bridges by Vancouver's Bucci Developments. The builder's next building was Bella Lusso, just up the street at 1010 Centre Avenue N.E. Both buildings have a European-style courtyard with two main-floor passageways into the courtyard from Centre Avenue. This building has 78 suites, four more than its later sister building, not by being larger, but by having a few more suite divisions on the third and fourth floors.
Seven townhouse-style suites and four apartment suites here enjoy light from both north and south exposures. Eight further suites enjoy light from three directions. These exposures are possible because of the building's split into east and west parts with separate hallways and elevator service. Suites on the upper two floors at the ends of the hallways are those that enjoy so much light.
Bella Citta has assigned indoor parking for all suites and basement storage lockers. A few suites are ony 518 square feet, but more common are two-bedroom homes in the range of 900 square feet, many around 1,000, and topping out at 1,398 square feet.
Ceilings on floors one through three are 10 feet high, and top-floor suites enjoy ceilings that are well out of reach at over 10.5 feet. Finishing includes in-floor heating, gas ranges in some suites, gas fireplaces, gas outlets to balconies, lots of granite, stainless-steel appliances, and hardwood floors. Every suite has a patio or a balcony and most top-floor suites facing outward each have a continuous balcony along their entire length, even wrapping around the building corners.
The Condo Plan allocates unit factors to suites in proportion to their size. Exterior windows at Bella Citta are common property for maintenance and eventual replacement. I have the Condo Plan on file.

