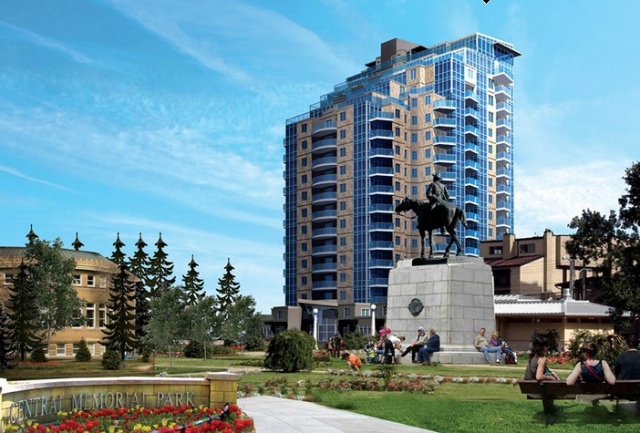Park, The; formerly to be Centuria On The Park
Builder's web site: http://www.LiveOnThePark.com The sales office is located near the site at 300A Seventeenth Avenue, S.W. with parking right in front of the door.
Marketing began in mid-2012 on the re-worked plans for this site; a prime corner between Central Memorial and Haultain parks. With 164 suites in 37 different layouts, the plan is for more homes of smaller size in a more affordable price range than was first proposed in 2007 by Lake Placid Developments, when the luxury tower of 18 floors was to be called Centuria On The Park. That version of the project started, but was slowed by water on the site, and by the time that was resolved with expensive foundation measures the market downturn of 2008 stopped it entirely.
At mid-2012 the foundation and in-ground garage with 179 titled-property parking stalls have been completed, so concrete is up to the sidewalk level and the building will rise quickly once sales justify proceeding, probably in July. There will be a few off-the-sidewalk townhouse-style suites, lots of "tower homes" starting with 500 square-foot one-bedroom suites facing south with limited views. Two-bedroom suites are mostly located on corners with views of downtown and/or of the parks just across Thirteenth Avenue and across Second Street. The best two-bedroom homes and penthouses of up to 1,700 square feet will have terrific large decks facing downtown as the tower tapers to the south at the upper floors. Amenities will include a gym, a rec room with a billiards table and a board room for meetings of the building's owners. The building's exterior cladding includes panels with a textured finish and balcony railings have glass panels for maximum light and views.
In addition to the two parks and the walk-to-work location, the site will face onto the Thirteenth Avenue "greenway" project by the city, which is developing that avenue as the Beltline's east-to-west pedestrian and cycling corridor. My main photo is the builder's current marketing illustration looking from Victory Memorial Park with the city's original Carnegie Library at left. The from-the-sky image is what the original Centural proposal looked like, and the photo of Haultain Park is taken from my own home, with The Park Condos' site behind the wood-frame apartment building on the left.
Lake Placid Group is a private company with projects across western Canada including in Kelowna and Saskatoon. Upon completion The Park Condos' exterior windows and doors will be common property for maintenance and replacement and the condominium plan will be registered at the Land Titles office. I have on file most of the tower home floor plans, but townhouses and penthouses were sold out before I could even attend at the show suite.

