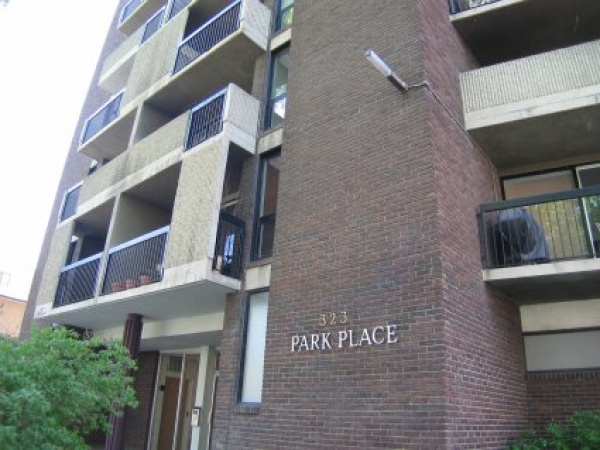Park Place
This is a concrete 1969-built nine-storey high rise with two elevators serving 43 suites that are a mix of one-bedroom, two-bedroom, and two-level penthouse suites, all across the street from Central Memorial Park with views to downtown. The building has both indoor and surface assigned parking and a surprising range of suite styles from modest one-bedroom places to four dramatic two-storey top-floor lofts with 16'-high windows and a spiral staircase. All top-floor suites have a roof-top patio and two roof patios are open to everyone in the building.
Park Place has an irregular footprint and some unique floor plans, giving the building a sophisticated look suitable to the name and its location. On most floors the two-bedroom suites that face south are a bit wider than the suite in front of them, allowing for a window facing north towards the park; nice!
The rental building was converted into condominium suites in 1981, but was sold suite-by-suite 15 years later, when in 1995 the developer also amended the Condo Plan to create an additional small suite on the top floor. In 2007 the condo corporation created two new ground-floor suites in unused common property. The Condo Plan was then amended to show the 657-square-foot suite in the building's north-west corner and the 855-square-foot suite along the building's east side. Both suites have large windows facing across to Victory Memorial Park and the historic library.
The Condo Plan was also amended to unify the titles of three homes that each consist of two merged smaller suites, but whose owners still paid taxes on two properties each. Now those three physically unified suites--on the second, fifth, and seventh floors--are also legally unified units, each of a luxurious 1,372 square feet. With those three redundant titles deleted and the two new ground-floor suites are added, the building today houses 43 suites. Of course unit factors have been recalculated based on the floor area of every suite, including the new ones.
It's impressive to see condo corporations put unused common-property space to use, in this case selling two newly-created suites for net proceeds that funded common-area improvements. As well, the new privately-owned floor areas will pay condo contributions, slightly reducing overall expenses for the existing owners, so everyone wins. Exterior windows and doors at Park Place are common property for maintenance and for future replacement. I have the updated Condo Plan on file.

