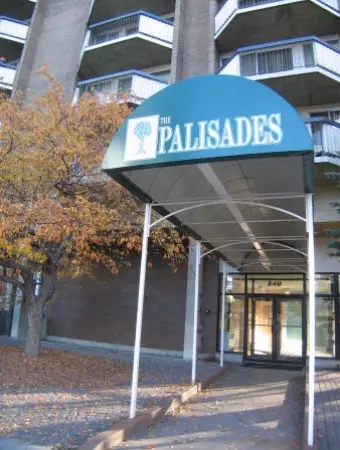Park 300 and Palisades
Park 300 is at 339 on Thirteenth Avenue SW overlooking Central Memorial Park, the Cenotaph, and Carnegie Library (built in 1912), while its partner Palisades is at 340 on Fourteenth Avenue, SW. Memorial park and Haultain Park to the east were greatly improved in 2009, so Park 300 suites facing north now have views overlooking a sophisticated urban green space with fountains and a classy restaurant, plus downtown beyond that.
There are 184 suites in the combined Park 300/Palisades buildings facing their respective avenues, operating as one condominium corporation. The towers were built in 1971 and 1972 of concrete with PT cable reinforcing and brick cladding. Originally rental buildings, they were condo converted in 1998 when many of the suites were bought by investor owners who kept the suites rented through a rental pool. Since then the trend has been to more owner-occupied suites as some investors cash out, but the rental pool still operates.
The Palisades building has eight floors, one more than its northerly sister, so its upper-floor north-facing suites overlook the Park 300 to downtown; 'nice. Lower inside suites in each building face each other so see only the building across the way and parking between them; 'not as nice. North-facing suites at the Park 300 have the best view, of course, while the south-facing suites in both buildings receive lots of sun.
There's a swimming pool in the basement of the Palisades building, shared with the Park 300, whose residents traverse the parkade to get to it. There's also a gym, a party room, and a games room beneath Palisades, all of which are a bit dated, but in-house pools are a rare and valuable amenity. Each building has a large coin-op laundry room, as rental buildings of this vintage had no in-suite laundries. The Palisades building also houses the offices of the Beltline Community Association just off its lobby.
Suites in both buildings are not large, with one-bedroom homes as small as 452 square feet, ranging up to 615 square feet. The two-bedroom suites are roomier, but still not big, with only a few end units as large as 871 square feet. There's one ground-floor suite in each building that spreads out to over 1,100 square feet each. Parking is common property, with much of it indoors and the balance either tucked under the buildings or open-air on the overtop-the-parkade lot between the buildings. Parking stalls leases were paid for by each suite buyer at condo conversion in 1998, so assignments are permanent.
Suite sizes aren't a problem as far as property values or vacancy rates are concerned. These suites have doubled in value in recent years, and there's virtually a line-up at the door with people wanting to rent here. The location is steps to downtown, of course, and there's bus service just outside the door plus 17th Avenue and Fourth Street S.W. amenities around the corner; you can't lose!
In 2009 the mechanicals of both elevators in both buildings were replaced, a valuable $500,000 modernization. Lobbies and hallways redecorating is pending late in 2010. Exterior windows and doors at both buildings are common property for maintenance and future replacement. A resident here may keep a well-behaved dog of not more than 20 pounds, which must be carried through common areas. I have the two-building Condo Plan on file.

