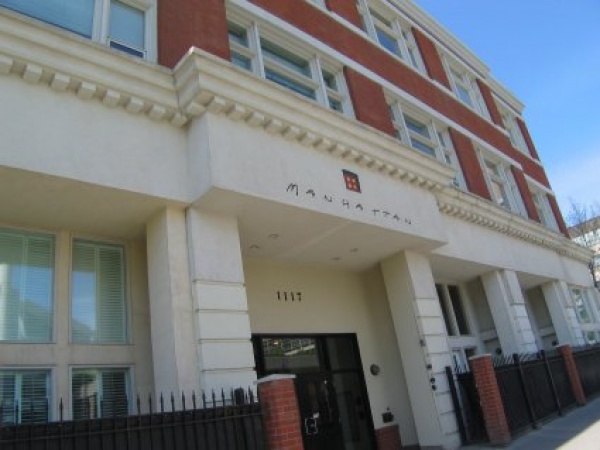Manhattan Lofts
Built in 1912, this is one of Calgary's four true loft condominiums, converted in 1995 from its original heavy-duty warehouse use. Open floor plans and enormous windows are the order of the day, with bedrooms in most cases being an open loft area suspended over part of each suite's living/kitchen area. Suites have ceilings 18 feet high on the main floor and 16 feet high on the upper two floors, plus original brick feature walls. A few main-floor suites have an extra-large west-facing patio, while some two-storey upper suites have a small balcony. There are 36 suites in the Manhattan, ranging from only 564 square feet to 1,879 square feet, with assigned indoor parking beneath the building. Many suites have a natural-gas fireplace.
Because city zoning and condo bylaws at Manhattan Lofts allow business use of the condo homes, there has been a transition to more office use. Exterior windows and doors at Manhattan Lofts are common property for maintenance and future replacement. I have the Condo Plan on file.

