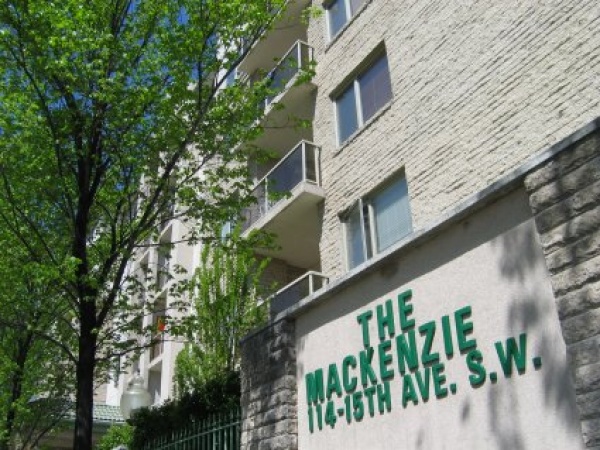Mackenzie
Large floor plans were the order of the day in 2000 when this building was concrete-poured into place by P.R. Developments Ltd., which also condo converted Sunward Estates Condos in Lower Mount Royal and Mayland Terrace in the North East's Mayland Heights neighbourhood. The Mackenzie has six floors housing 56 suites atop a basement parkade holding 52 titled indoor parking stalls, with another nine surface parking stalls for visitors and service vehicles at the west end of the building. There are basement storage lockers but no on-site amenities; 'who wants to pay for those anyway?
This building was a luxurious standard for Victoria Park when it was built, long before towers such as Sasso, Vetro, Arriva, Chocolate, Colours and Union Square were on the drawing boards. The building has central air conditioning and in-suite full-sized laundry/storage rooms. Balconies all have a natural-gas outlet for a barbecue and some suites have a natural-gas fireplace. Suites offer not less than 945 square feet, but most exceed 1,000 square feet and they top out at 1,296, which is very large by inner-city standards today. Ten of the 11 floor plans are two-bedroom homes. Exterior cladding is Tyndal stone and stucco, the roof tar-and-gravel with clay-tile sloping perimeters, and windows are Geinow-brand quality items. Those windows and exterior patio doors are common property for maintenance and eventual replacement.
I keep on file all original sales literature, floor plans and the Condo Plan.

