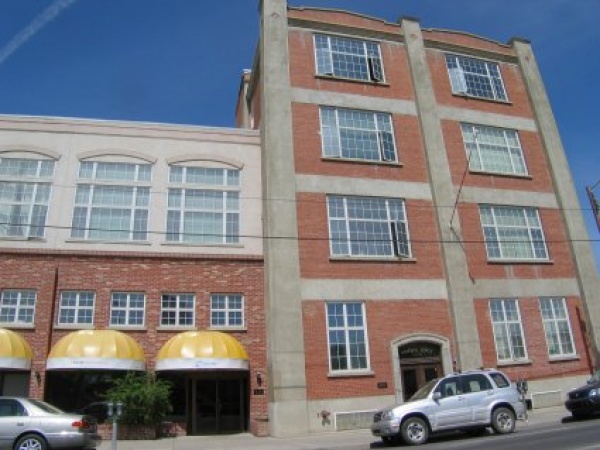Imperial Lofts
Here's one of Calgary's four true loft conversions, meaning it was formerly a warehouse or had an industrial use. Built in 1911 to 1913, the rambling blend of two buildings started as Imperial Tobacco and spirits warehouses. They were converted into a mixed-use condominium development and renovated in 1996.
The west wing houses two very large office condominiums, one of them spanning two floors. The east building holds 24 condo suites from one-bedroom or all-open suites as small as 633 square feet, and two-bedroom or all-open suites of up to 1,287 square feet. The homes have 13-foot ceilings and dramatically large industrial-style windows. Some suites have a loft bedroom suspended above the living area.
Parking for all 24 suites is indoors with titled ownership, and there are basement lockers. There's a great common-use roof-top deck and a party room with billiards and exercise equipment. Buildings like this pretty well define "funky" urban living. Exterior windows and doors at Imperial Lofts are common property for maintenance and future replacement. I have the Condo Plan on file.

