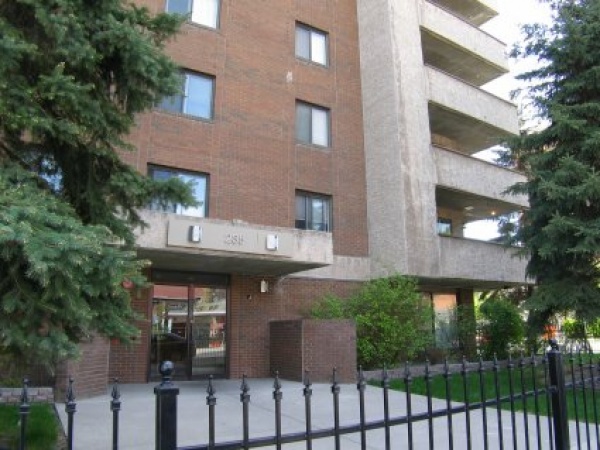Executive Manor
Executive Manor is a concrete and brick/stucco-clad eight-storey building of 32 suites with a mix of assigned indoor and surface parking. Built as a condominium in 1982--as opposed to being converted from rental--it was luxurious when new. Other than three little one-bedroom suites the homes are roomy two-bedroom places with 1.5 bathrooms, 24 of them with a wrap-around balcony, and all with an out-of-suite storage locker.
Six top-floor suites span two levels and the larger corner penthouses each have an extra-large upper balcony/deck. The two north-side penthouses have terrific views of downtown. One other suite in the building, on the west side, spans floors five and six for a total of seven two-level homes in the building. In-suite laundry is standard at Executive Manor, and there's common-property bicycle storage. The lobby was updated in 2003.
In 2007 the condo corporation created two small suites in unused common property off the lobby, one of 549 and the other 484 square feet, each with an assigned surface parking stall around back. The Condo Plan was then amended to show these spaces as new private-property suites with the building's unit factors recalculated. This project eliminated the of liability in those formerly unused spaces, created two more suites to help pay the building's bills, and the profit from the sales made a contribution to the building's cash assets; that's excellent condominium leadership!
Exterior doors and windows at Executive Manor are common property for maintenance and future replacement. Unit factors are allocated to suites in proportion to their floor areas. I keep on file the amended Condo Plan.

