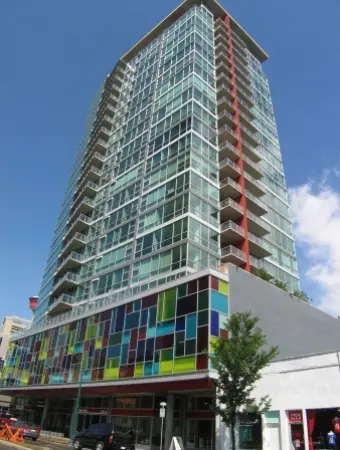Colours
Builder's web site: http://Battistella.ca
Completed early in 2009, Colours is the latest condo project by home-grown Battisella Developments, following on their Chocolate Condos tower just south on First Street at Fifteenth Avenue. My second photo shows Colours on the right and Union Square on the left. Colours is named after the two-storey glass-panel work of art that clads two levels of above-grade parking atop the ground-floor commercial space along First Street, S.W., plus red highlights on some exterior walls. There are also three levels of in-ground titled parking, but all 222 stalls couldn't fit down there on the small site. The building needs a lot of parking because it's mostly one-bedroom homes (most with a den)---209 of them.
Across the street is the new Union Square tower one and the Hotel Arts has a new commercial centre on First Street across Thirteenth Avenue S.W., creating a hub that has been dubbed First Street Village and decorated with Torode Real Estate's intriguing illuminated steel-globe street art.
The air conditioned 23-storey concrete Colours tower has three ground-floor commercial condo units and the 209 suites starting on the fourth floor atop the above-grade parking. There are 11 floor plans per level, then the top two storeys house 10 two-level penthouse suites and one single-level suite of only 569 square feet, but which enjoys a spectacular north and west corner view. The most roomy non-penthouse floor plan--with 921 square feet--repeats on the north-west corner from floors four through 20, offering a two-panel sliding wall which either creates a second bedroom or opens to make for a one-bedroom home with a larger living area or with a large home office. One-bedroom-and-den suites also offer the sliding wall so owners should consider using a fold-up "Murphy" bed and open the sliding wall to make their daytime homes larger. Virtually all floor plans have a den off the entrance. These have no windows but they all have a closet, so they can serve as a second smaller bedroom, but more commonly find use as a nice home office space.
The design and marketing of Colours was oriented to young professionals, as was Chocolate Condos and the earlier Orange Lofts in the Downtown East Village neighbourhood, also by Battistella. Yuppies will feel right at home in this building, what with the polished concrete floors, full-height window walls going to ceilings 9.5' high, granite countertops, hip colouring, and a variety of environmental efforts including on-site recycling bins, 15 common-property mountain bikes and at least one Smart car donated to the community car program. The tower has a fourth-floor common-property patio with landscaping on the east and south sides atop the podium of commercial space and above-grade parking, the south wall of which is to be diguised with a "green wall" of foliage.
While red isn't my favorite colour, thank Heavens for another Battistella building that has some design flair. The theme continues inside with a red strip along every corridor wall and red doors to the two elevators. Exterior windows and doors are common property. I have on file all original floor plans and the Condo Plan.

