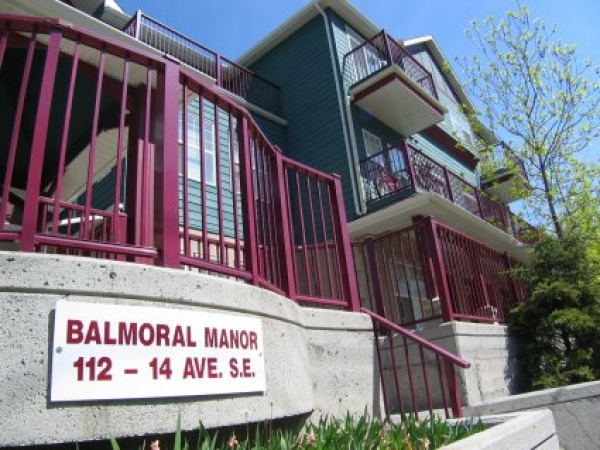Balmoral Manor
Built in 1999, this is a frame-with-overlay (gypcrete) three-storey building designed around a courtyard, so all 35 suites have windows facing in two directions. There are covered exterior walkways around the courtyard rather than interior hallways providing access to upper-level suites. This design for access can see the suites referred to as townhouses, but they're condo apartments with the nice feature of windows in opposite directions.
There are 42 indoor parking stalls in the concrete garage below, so seven suites have parking for two vehicles. The stalls are all surveyed on the Condo Plan but are not titled units of property, so they don't pay condo contributions or property tax. The fact that they're surveyed, though, means that the assigned parking can be assured by leases issued by the condo corporation. The garage also has a car-wash bay.
Top-floor suites at Balmoral Manor have vaulted ceilings rising to 13 feet in most cases, and a little higher in some. A few of these suites have a small loft area that isn't practical for adult use, but that would be enjoyed by children as above-it-all play space. Suite sizes at Balmoral Manor tend to be smaller, with many in the 650 to 750 square-foot range. There are a variety of floor plans, so sizes vary, with a few at 1,000 and just two reaching 1,100 square feet. Suite finishing is nice throughout, with most suites having hardwood floors and granite countertops, but nothing more extravagant than that.
Exterior windows and doors at Balmoral Manor are common property for maintenance and eventual replacement. I have the Condo Plan on file.

