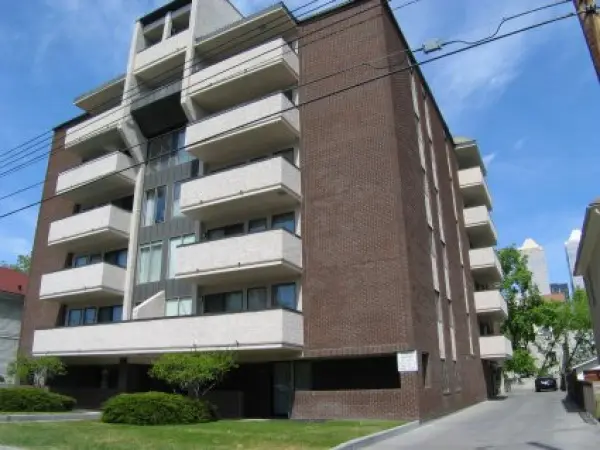Alberta Manor
This seven-storey concrete building with brick with stucco cladding was a condominium from the outset in 1978 with higher-than-average apartment building standards at that time. There are 34 homes in a mix of one-bedroom suites that face east or west, two-bedroom suites that are on south-east and south-west corners, and three-bedroom suites on the north-east and north-west corners. Some of the three-bedroom suites have had the third bedroom converted to a den, with access off the living room. Parking at Alberta Manor is a mix of assigned indoor spaces in a below-grade garage and with surface stalls around back.
All the suites here are roomy; the one-bedroom plans are of 680 or more square feet and two and-three-bedroom plans that are all over 1,000 and up to 1,135 square feet. Two seventh-floor suites each have a private roof-top deck and there are also two common-property roof-top decks, one facing east (fireworks, downtown!), and the other facing west (sunsets!). Off the lobby is perhaps 1,500 square feet of common property meeting and games space that is used very little. The lobby and hallways are original, so look a bit dated, but the building is maintained and shiny clean.
The house owner on the east side must have sold the land to the building's developer in the '70s, because the house has a right of way over Alberta Manor's east-side driveway to the house's back-yard garage, which prevents the Manor from entirely fencing in its surface parking around back. This old part of Calgary has no back alleys.
In 2001 the owners voted to make exterior windows and doors each suite owner's responsibility. No pets of any kind are allowed at Alberta Manor. I have the Condo Plan on file.

