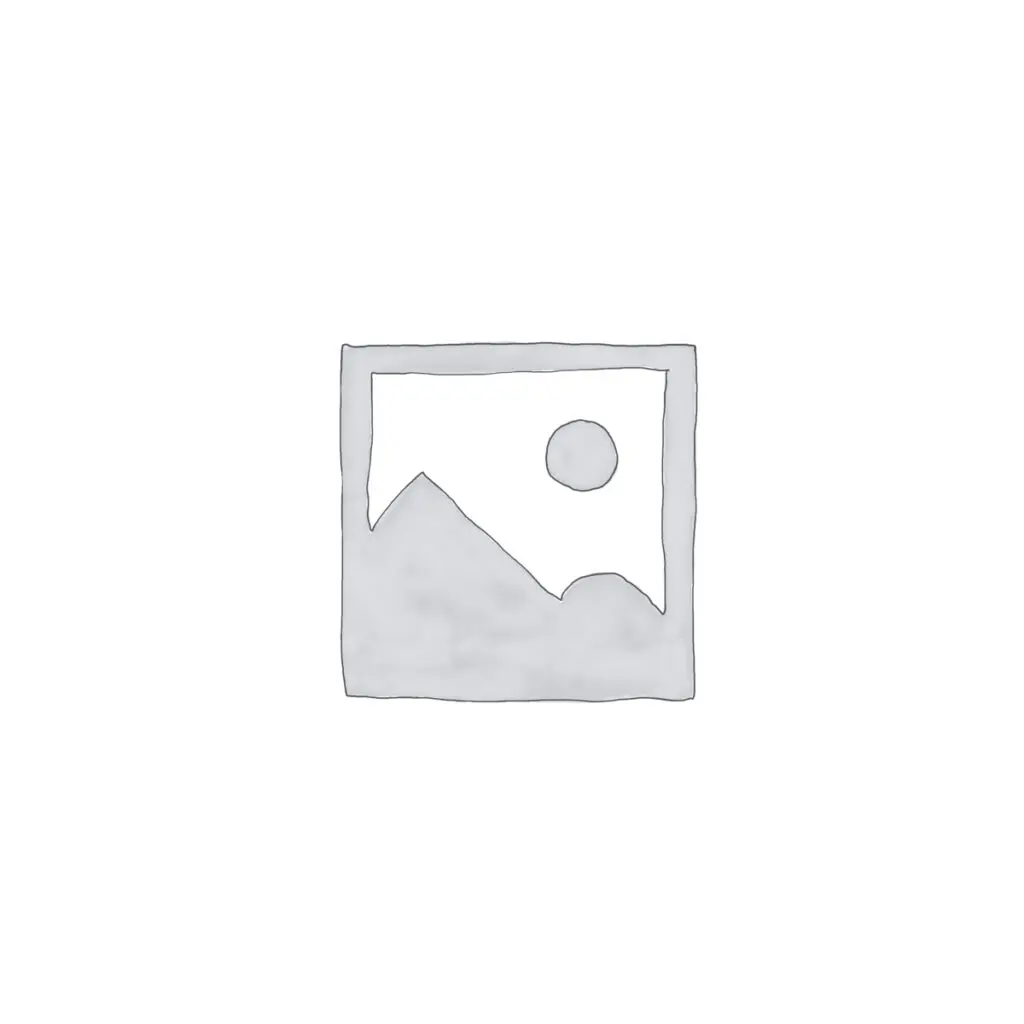Exul
Calgary's Luxe Developments completed this 24-suite condo apartment building in 2007 using modern frame construction, structural floor joists with overlay and in-floor heating, all atop a concrete in-ground garage. A design touch is added by the tinted-glass floor-to-ceiling windows for the two-bedroom corner-set suites at the building's front. Behind these, though, are some truly tiny suites, starting at about 430 square feet, then some larger one-bedroom homes and then two-bedroom suites of about 1,000 and topping out at 1,160 square feet.
Suite finishings were glitzy with granite counters and stainless-steel appliances, while floors received carpet rather than hardwood. Windows are large, each suite has a fireplace, bathrooms have a vessel sink, and every balcony and patio has a natural-gas outlet. Some upper-floor suites facing south enjoy views toward downtown. All suite ceilings are overheight, being just short of nine feet on floors one through three and just short of 10 feet for the fourth-floor suites.
The Exul Condo Plan unifies suites with their parking stalls, and for 14 suites that have a locker, those are also unified with the suite titles and floor areas. To arrive at a suite's floor area we have to deduct the area of its parking stall and--if it has one--of its locker, so watch for how a stated floor area was calculated. Unit factors were allocated in proportion to suite and locker floor areas. Exterior windows and doors at Exul are common property for maintenance and their eventual replacement. I keep the Condo Plan on file.

