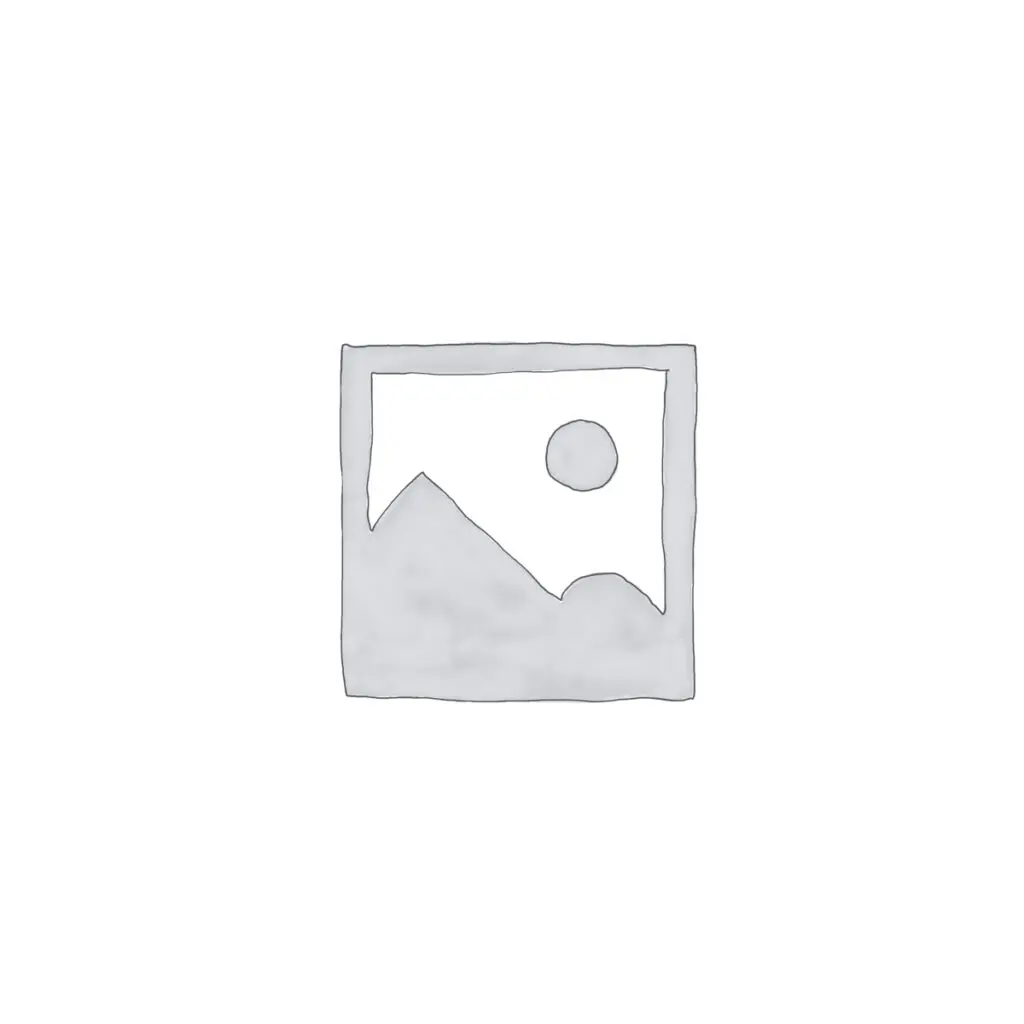Acqua
Twenty modern two-level townhouses here rise atop commercial space on the south side of the First Avenue 900 block in Bridgeland, with their access off Eighth Street at the building's west end. The entire main floor is a condominium unit, subdivided into half a dozen rented-out commercial spaces. Up above, each townhouse (all but one) has a roof-top deck, every one separated from its neighbours by the small stairwell housing, as you can see in my photo. Each home also has a patio facing into the courtyard off the living/kitchen/dining level atop the commercial-space roof, and then a small balcony off the second-floor master bedroom; impressive!
This project was completed in 2007 by Vancouver's Windmill Developments, which also built Vento Condos in 2005 a block to the west with almost the same blueprint. Acqua's site is a long lot running east to west with a single-level garage below grade housing 46 titled parking stalls and an assigned storage locker for every suite. Construction and materials standards were high to obtain an energy-efficiency rating and suites themselves enjoy the expected granite counters, maple cabinets, steel-tube-and-glass-insert railings and nine-foot ceilings.
The most common townhouse floor plan delivers 1,156 square feet of living space, but four range from 815 to 930 or-so square feet, and the largest home measures 1,334 square feet. There are two tiny residential suites off the sidewalk at the building's east and west ends, each measuring something over 500 square feet, which at least offers a cheap way to get a little place to stay at The Bridges, as the neighbourhood is now known within Bridgeland.
The Acqua Condo Plan assigns unit factors to suites and the commercial space in proportion to their floor areas, and parking stalls have a UF of one each. Exterior windows and doors for both the homes and the commercial-space unit are common property for maintenance and eventual replacement. I have the Condo Plan on file.

