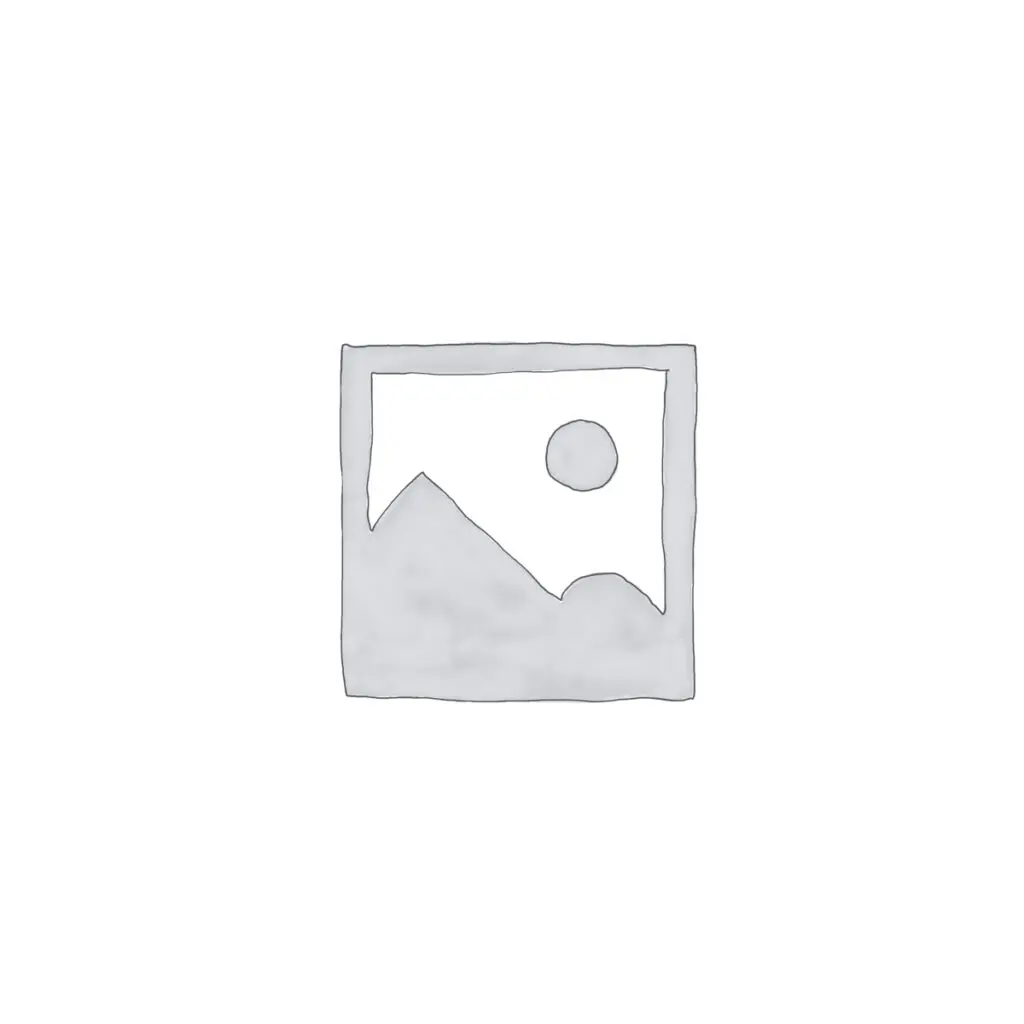Tarjan Pointe
Now here's a large building; 302 titled-property parking stalls in a five-level in-ground parkade, 12 commercial ground-floor condo spaces and 287 condo suites spread over 20 floors, for a grand total of 602 condominium properties.
Built by Pointe of View Developments and completed in 2005, this building is surprisingly attractive, considering its mass. There are a variety of projections, finishing materials and even some bay windows, plus window arches on the two-storey podium, all combining to create a varied and interesting exterior.
There is 24-hour security staff on site, a main-floor gym, bike storage space and most north-facing suites have at least partial views of the Bow River and the North Hill. Suite balconies are roomy and all have natural gas outlets for barbecues. Suites tend to be smaller to limit their cost, but with open layouts I'm often impressed with how large they feel. New-home buyers had a dizzying array of floor plans to choose from; I count 41 layouts, including four two-level homes on upper floors. I find downtown office workers like this building because of its relative affordability and its proximity to the C-Train, with its downtown free-fare zone. Oh, and because Kensington, SAIT and U of C are nearby across the Bow River.
Exterior windows and doors at Tarjan Pointe are common property for maintenance and eventual replacement (will we be alive then?!). I have the Condo Plan and all original floor plans on file.

