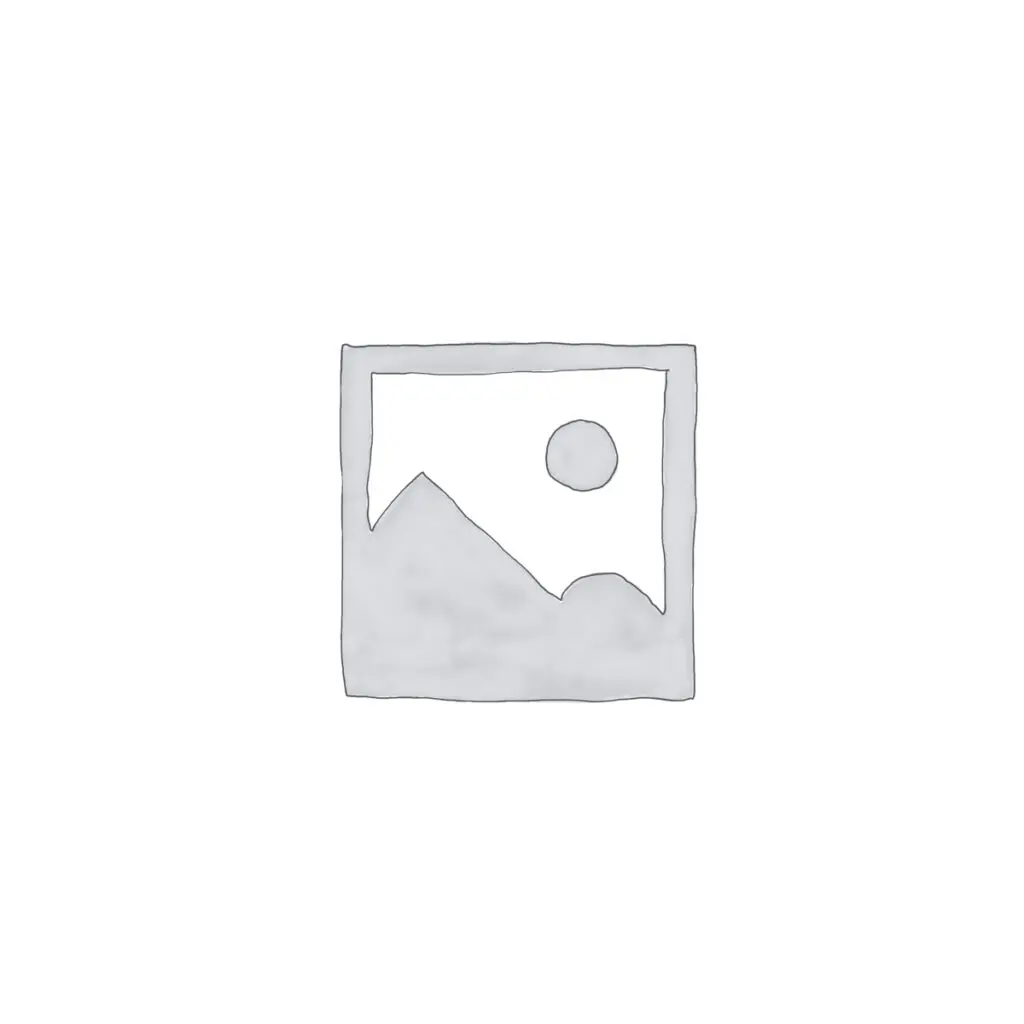Axxis
This 25-storey tower with two further levels of mechanical rooms is one of the Vancouver-based Bosa Developments' family of four condo projects in Calgary. Its sisters are the Liberte, Marquis, and the twin Riverwest towers, all of which are nearby in this neighbourhood or in Eau Claire. Completed in 2000, Axxis houses 156 suites in a stylish modern building that would look appropriate in mid-town Manhattan.
Axxis has three levels of indoor assigned common-property parking, plus a large secured at-grade visitor parking garage. Two high-speed elevators from the parking levels and attractive lobby wisk residents to their suites, which can be one-bedroom non-corner suites of a roomy 786 square feet or two-bedroom corner suites of up to 969 square feet on most floors, which have seven suites per floor.
The number of suites per floor is fewer at the twenty-first floor and up, with the top two floors having only four suites each, and these can be up to 1,152 square feet and enjoy terrific views in various directions, plus have larger balconies than their lower-floor neighbours.
Common facilities here include a garden terrace atop the visitor parking garage, a social room with a full kitchen and adjacent garden, a gym, bike storage, and assigned storage lockers. The building has a good security system and part-time security staff to run it. The C-train is steps away from the front door. Exterior windows and doors at Axxis are common property for maintenance and eventual replacement. The condo corporation has maintained the tower's exterior with concrete repairs, caulking and paint. I keep on file all original marketing materials and floor plans plus the building's Condo Plan.

